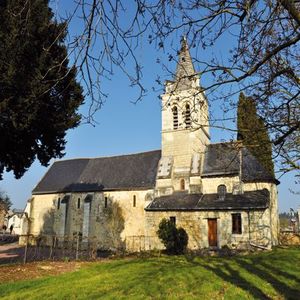MEIGNE-SOUS-DOUE ; St. Peter’s Church
St. Peter’s Church
History
The parish is attested since the late 10th century but the present church is the result of a construction between the 11th and the 13th century.
In the 10th century the monks of St. Florent were lords of the greatest part of the parish but the monks of St. Maur, who owned a domain at Cru, wanted to build a church. They had to abandon this idea in 994 by the ruling of Renaud, bishop of Angers, and had to return tithes belonging to the parish of Meignéto the monks of St. Florent.
This building is named in acts as a church in the late eleventh century and in 1122. Later, it’s called a chapel.
In the 18th century, the parish had for a lord the lord of La Tremblaie and depended on the Archpriest and the Election of Saumur.
In the mid-19th century, the church was considered too small and the architect Charles Joly-Leterme built in 1861 a new western arch accessible through a new portal and hid the panelled vault of the nave under a barrel vault of plaster.
A few years later, in 1875, Roffay, an architect from Saumur, supervised the general restoration of the church.
In 1969, the protection of the church was asked by a resolution of the City Council and in 1974, the older parts of the church were included in the Supplementary Inventory of Historical Monuments.
Description
The church dedicated to St Pierre is partly enclosed in the outbuildings of the former vicarage, in the south.
In the north, from the cemetery, one can see clearly the side wall of the nave which is the oldest part. Its original dimensions were 7.40 m by about 1, 75m. It was extended during the restoration of 1860. Previously frame worked as indicated by the absence of buttresses and interior supports, the single nave is built with irregular stones and is lighted by narrow windows, features of the eleventh century that we can also find in Distré, Genneteil, Vieil-Bauge...
We guess the fragments of a “litre funéraire” (painted funeral black band).
The Romanesque chevet is from the 12th century.
The large ogival double arch door is from the 13th century. We see many graffiti’s on it.
The choir and the transept, made of freestone, were built later. The choir has two capitals from the second quarter of the 12th; the rib vault of the crossing is from the last third of the 12th.
"The bell tower between nave and sanctuary emphasizes the permanence in the Gothic period of the formula of a narrow nave and a bell tower above an arch developed a century earlier" (Jacques Mallet)
The belfry, with its twin lancet arch windows with vegetal capitals, is from the end of the 12th - beginning of the 13th. The stone steeple, probably originally from the 13th, was modified in the 18th as evidenced by four dormers flanking the angles.
Inside, apart from the Romanesque windows which are splayed, everything is from the 18th with a dramatic progression that we find at Forges and, to a smaller extent, Artannes.
Here the whole furniture is in freestone.
At the entrance, the beautiful holy water font, a leg of which is decorated with four small naked children as the Putti, is the work of the sculptor Claude Cordier *. He stayed at the vicarage from 1723 to 1725 and also executed the pulpit with the four Evangelists carved on panels and bas-reliefs of the two laterals altars, to the right the Baptism of the Christ, to the left the Assumption of the Virgin under “the eye” of the architect René Leroy who supervised the adornment work of the church in 1724-1725.
In the bottom of the nave and of the choir, is preserved the sculpted coat of arms of an abbot, carrying three crayfishes in a field.
An arcade, with sharp ridge vault on the nave side and double arch on the opposite side, gives access to the choir, which dates from the 12th century and includes a straight row arched in a barrel vault and apse in “cul de four” (a quarter of sphere vault).
The great retable is adorned with very curious statues of St Pierre and St Paul with the attributes of the popes of the 18th century. It dates from 1722 and it is the work of the Flemish sculptor Mansard ** who also decorated the church of Bagneux.
Along the pilasters, we find a decoration with the liturgical objects: monstrance, chalice, candelabra, ewer...
The high altar, like the side altars, is the work of Rene Leroy. On the entablature is seen the picturing of St Gilles, Patron Saint of Gilles Meschin, a priest from March 1716 until his death the 22nd of April 1760. He financed the important work of inside decoration of the church. He got the artists mentioned above and hosted them, if needed, as for instance Claude Cordier.
This concern for the beauty and respect of the place did raise conflicts with the lord de La Tremblaye who possessed two benches in the sanctuary, one for himself and one for his servants and ... his hunting dogs. Gilles Meschin took everything away and narrowly escaped murder at the hands of the lord.
* Claude Cordier, sculptor worked also in Saint-Nicolas d'Angers and Saint-Hilaire-Saint-Florent of Saumur.
** M ... Mansard, Flemish sculptor worked from 1719 to 1720 in the Church of Bagneux
To print: MEIGNE1


/https%3A%2F%2Fstorage.canalblog.com%2F13%2F64%2F850487%2F89497433_o.jpg)
/https%3A%2F%2Fstorage.canalblog.com%2F05%2F18%2F850487%2F89123427_o.jpg)
/https%3A%2F%2Fstorage.canalblog.com%2F77%2F70%2F850487%2F88731138_o.jpg)
/https%3A%2F%2Fstorage.canalblog.com%2F46%2F57%2F850487%2F88015643_o.jpg)
/https%3A%2F%2Fstorage.canalblog.com%2F74%2F91%2F850487%2F87508579_o.jpg)



/https%3A%2F%2Fassets.over-blog.com%2Ft%2Fcedistic%2Fcamera.png)
/https%3A%2F%2Fstorage.canalblog.com%2F22%2F60%2F850487%2F94595750_o.jpg)